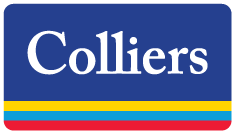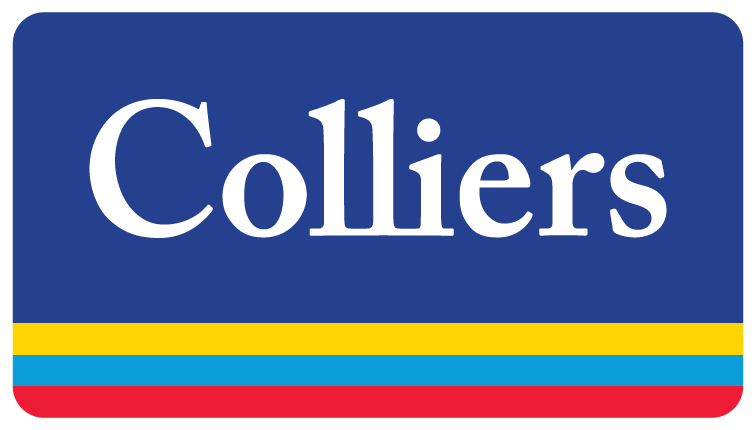Toronto, ON
BOMA 96
Space Measurement Standard
Space Unit of Measure
CAD
- Convert currency to:
- ALL - Albanian Lek
- ARS - Argentine Peso
- AUD - Australian Dollar
- BRL - Brazilian Real
- BGN - Bulgarian Lev
- CAD - Canadian Dollars
- CLP - Chilean Peso
- CNY - Chinese Yuan Renminbi
- COP - Colombian Peso
- CRC - Costa Rican colón
- HRK - Croatian Kuna
- CZK - Czech Koruna
- DKK - Danish Krone
- EGP - Egyptian Pound
- AED - Emirati dirham
- EUR - Euro
- HKD - Hong Kong Dollar
- HUF - Hungarian Forint
- INR - Indian Rupee
- IDR - Indonesian Rupiahs
- ILS - Israeli new shekel
- JPY - Japanese Yen
- KRW - Korean Won
- MXN - Mexican Peso
- MAD - Moroccan Dirham
- TWD - New Taiwan Dollar
- NOK - Norwegian Kroner
- PAB - Panamarian Balboa
- PEN - Peruvian Sol
- PLN - Polish Zloty
- GBP - Pound Sterling
- RON - Romanian Leu
- SAR - Saudi riyal
- RSD - Serbian Dinar
- ZAR - South African Rand
- SEK - Swedish Krona
- CHF - Swiss franc
- THB - Thai Baht
- TRY - Turkish Lira
- UAH - Ukrainian Hryvnia
- USD - US Dollars
Financial Data Currency
No
Transfer Taxes
Notes:
Typically BOMA 96 standard for office with new developments typically BOMA 2017.Office Occupier Market Condition
Occupier Market Conditions – How conducive is the regulatory environment to starting and operating a business. Source: Colliers
Labor Cost – Wages for skilled office workers. Source: City Globe and Colliers
Tenant Favorable – Assessment of the real estate market condition for office space. Source: Colliers
Typical Loss Factor
*From rentable to useable square feet
Loss Factor Notes:
*Gross Up factor applied to usable area to calculate rentable area typically ranges from 10-15% for a full floor and 18-23% for multi-tenant floors.Landlord Concessions
Fit-Out Concession
Amount of Fit-Out Concession
$20/sf-$80/sfTypical range of fit-out contribution.
Fit-Out Cost Notes:
Allowance is typically provided, but on a case-by-case basis.Figures are based on a 10 year lease.
Rent-Free Period
Standard Range of Rent-Free Months
2mo.-12mo.Typical number of rent-free months.
Rent-Free Period Notes:
If the building is successful, then often, there is no free rent.Figures are based on a 10 year lease.
Tenant Rep Broker Fee (New Leases)
Tenant Rep Broker Fee (Renewals)
Lease Provisions
Lease Term
5yrs.-10yrs.Typical lease term in years.
Operating Expenses & Service Charges Included
Additional Charges
$14/sf-$33/sfEstimated range for all additional charges per Square Feet.
Additional Charges:
Service Charge Notes:
Market typically quotes additional rent (realty taxes, operating costs and utilities) separate from net rent.Low figure is based on suburban office buildings.
High figure is based on downtown Class A office towers.
HST of 13% is typically not quoted in the additional rent.
Lease Fundamentals: The following apply to both office and industrial leases.
Lease Execution Requirements:
Negotiated Subletting/Assignment
Landlord Consent: Typically, the landlord's written consent IS still required.
Negotiated Subletting/Assignment Notes:
For sublease assignment may have minimum threshold requirementsStatutory Subletting/Assignment
Landlord Consent: The Landlord's consent is still required.
Statutory Subletting/Assignment Notes:
Almost always.Blend & Extend Strategies
Blend & Extend Notes:
Case by case basisStatutory Early Termination
Negotiated Early Termination
Early Termination Notes:
Case by case basis.Typically equal number of anticipated months to release, unamortized TI's and commissions or 50-100% pre-paid rent. Must have a replacement tenant. If it is secured, it will include a penalty of 6-9 months + unamortized TI's and fees.
Obligations Upon Lease Expiration
Tenant Obligation Notes:
Typically, first + last months gross rent. Security on case by case basis but typically involves deal costs in the form of an LC (TI's, commissions, etc) and may decline over time. If parent is foreign (typically US), a guarantee likely required.Workplace
Regional Office Space
140sf-160sfTypical Square Feet per employee (includes office square footage for employees and contractors).
Regional HQ Office Space
150sf-185sfTypical Square Feet per employee (includes office square footage for employees and contractors).
Desk Sharing
Industrial Occupier Market Condition
Occupier Market Conditions – How conducive is the regulatory environment to starting and operating a business. Source: Colliers
Labor Cost – Wages for manuafacturing and warehouse/distribution office workers. Source: City Globe and Colliers
Tenant Favorable – Assessment of the real estate market condition for industrial space. Source: Colliers
Landlord Concessions
Fit-Out Concession
Amount of Fit-Out Concession
$1/sf-$4/sfTypical range of fit-out contribution.
Fit-Out Cost Notes:
Tenant improvement encompassing office build-out or renovation, general improvements to warehouse (lighting, shipping doors).Rent-Free Period
Standard Range of Rent-Free Months
0mo.-2mo.Typical number of rent-free months.
Tenant Rep Broker Fee (New Leases)
Tenant Rep Broker Fee (Renewals)
Lease Provisions
Lease Term
5yrs.-10yrs.Typical lease term in years.
Operating Expenses & Service Charges Included
Additional Charges
$3.25/sf-$4.75/sfEstimated range in total for all additional charges per Square Feet.
Additional Charges:
Lease Fundamentals: The following apply to both office and industrial leases.
Lease Execution Requirements:
Negotiated Subletting/Assignment
Landlord Consent: Typically, the landlord's written consent IS still required.
Negotiated Subletting/Assignment Notes:
For sublease assignment may have minimum threshold requirementsStatutory Subletting/Assignment
Landlord Consent: The Landlord's consent is still required.
Statutory Subletting/Assignment Notes:
Almost always.Blend & Extend Strategies
Blend & Extend Notes:
Case by case basisStatutory Early Termination
Negotiated Early Termination
Early Termination Notes:
Case by case basis.Typically equal number of anticipated months to release, unamortized TI's and commissions or 50-100% pre-paid rent. Must have a replacement tenant. If it is secured, it will include a penalty of 6-9 months + unamortized TI's and fees.
Obligations Upon Lease Expiration
Tenant Obligation Notes:
Typically, first + last months gross rent. Security on case by case basis but typically involves deal costs in the form of an LC (TI's, commissions, etc) and may decline over time. If parent is foreign (typically US), a guarantee likely required.Project Management
Section 1. Fit Cost Data
Design work, carpet tile, ceiling tile, furniture & demountable partitions. Colliers' value proposition is the extension of the global discount to our clients. It's important to provide multiple vendors for each category.
Total Fit-Out Cost
Class A Office
Class B Office
Flex Office / Warehouse
Warehouse
Total Fit-Out Cost Notes:
The fit-out cost refers to the total cost of design, construction, and installation for a space. It includes categories such as materials, labor, furniture, fixtures, equipment, finishes and other related costs. The specific factors influencing the total fit-out cost can vary widely depending on the project scope, location, size of the space, quality of materials, and complexity of design.Furniture Cost
Class A Office
Class B Office
Furniture Cost Notes:
These costs are not included in the Total Fit-Out costs.Low Voltage Cabling Cost
Class A Office
Class B Office
Low Voltage Cabling Cost Notes:
These costs are included in the Total Fit-Out costs.High end figures include for significant Audio-Visual elements within the design. Includes for voice/data/AV cabling, BUT excludes Security.
Floor Covering Cost
Class A Office
Class B Office
Floor Covering Cost Notes:
Includes for floor prepartion/levelling as well as floor covering (carpet, tile, wood, polished concrete, etc)Partitioning Walls Cost
Class A Office
Class B Office
Partitioning Walls Cost Notes:
Figure is significantly influenced by the number of enclosed rooms, extensive use of glazing and finished ceilingsOther (IT/etc) Cost
Other Cost Notes:
These numbers vary depending on the client requirements and client type.Construction to Move-in Cycle Time
Class A Office
Class B Office
Cycle Cost Notes:
Permit approval time is typically 6-8 weeks in Toronto/Greater Toronto Area.Construciton fitup duration depends on quality and size.
Assume 16 weeks for any space below 10,000 sf and up to 32 weeks for 60,000 sf. Larger than 60,000 sf would be dependant on phasing, floor plate sizes, etc and could be one year or longer.
Section 2. Scope of Work Description
Phase 1: Services Before and During the Transaction
Phase 2: Service Before and During the Design Process
Phase 3: Services Before Construction
Phase 4: Services During Construction
Additional Services: Services During Relocation
Additional Services: Project Management Services Related to Furniture/Workstation Procurement
Operating Environment Rankings reported on a scale of 1 (least favorable) to 10 (most favorable).
Human Capital
Labor Force Growth
Labor force growth rate (past 5 years)
Wage Inflation
Rise in wages (past 5 years, local currency)
Millennials
Proportion of population in the age 20-39 cohort
High School Education Equivalent
Proportion of population attaining this level
University Education Equivalent
Proportion of population attaining this level
Overall Education
Composite average of High School & University
Human Capital Composite
Business Climate
Innovation
Presence of innovative factors in economy
Economic Risk
Resilience of economy to unexpected events
Business Environment
Friendliness of business environment
Corporate Tax Rate
Favorable corporate tax rate
Business Climate Composite
Operating Environment Composite
Combined average score of Human Capital and Business Climate factors


